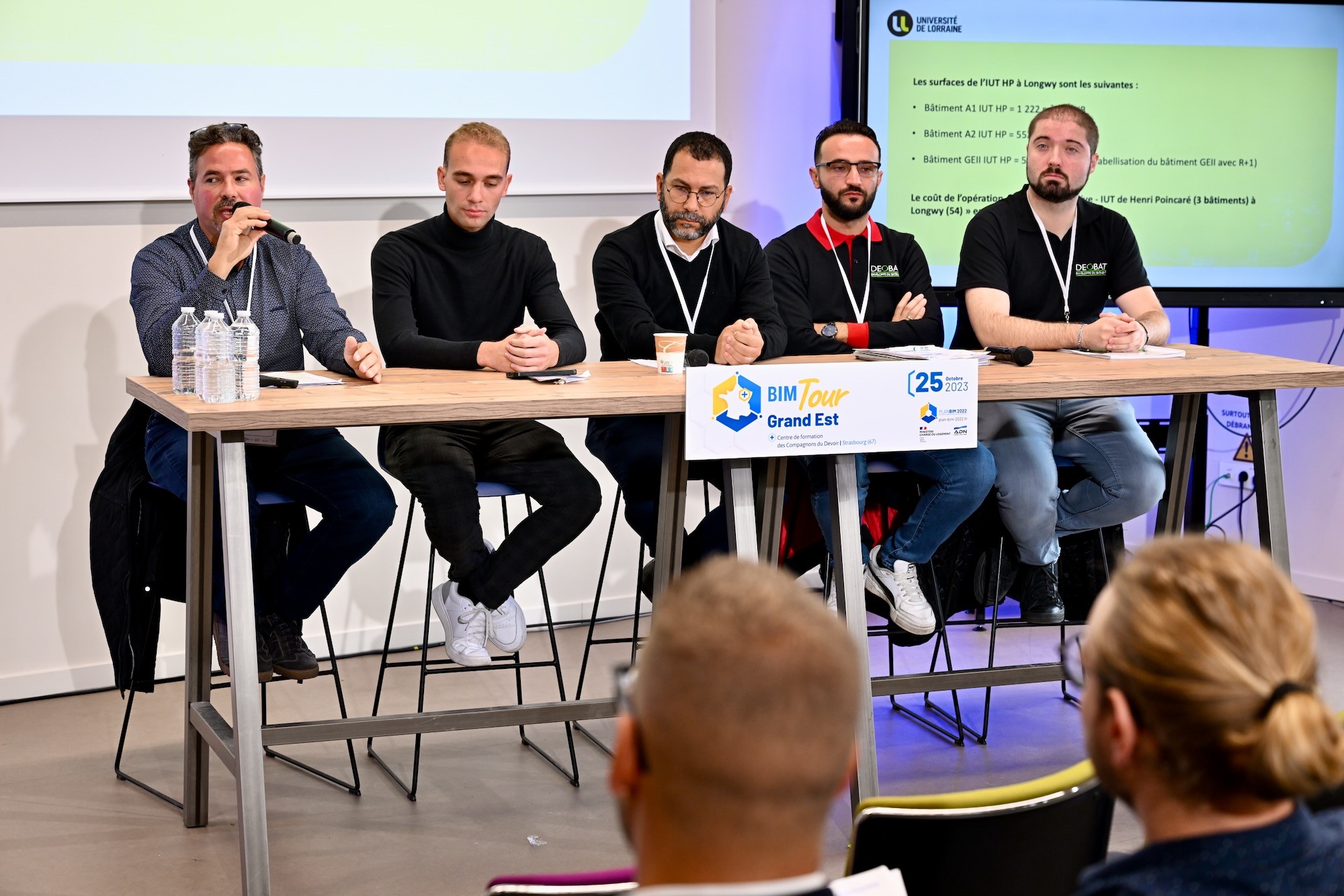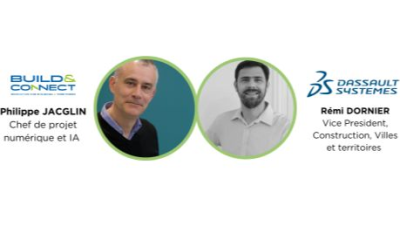News

Example of BIM renovation: Feedback on the renovation of the IUT in Longwy
On October 25, the cluster was a partner in the BIM Tour Grand Est, an event organized by the French Ministry of Housing and ADN Construction. This annual regional event brings together construction players committed to digital technology, and showcases emblematic local projects. Here's a look back at the 2nd round table.

Feedback on the renovation of the Longwy IUT, an example of BIM renovation
On October 25, the cluster was a partner in the BIM Tour Grand Est, an event organized by the French Ministry of Housing and ADN Construction. This annual regional event brings together construction players committed to digital technology, and showcases emblematic local projects. Here's a look back at the2nd round table.
BIM for existing buildings too
The subject of this second round table was the passive renovation of the IUT de Longwy for the Université de Lorraine. This 4-building project, with a surface area of 7,000 m2 and a budget of €3.8 million, has been awarded the ENERFIT label.
The round table brought together Guillaume DREYDEMY, deputy project manager, Real Estate Department, Université de Lorraine, Kelan BERTRAND, BIM referent, Real Estate Department, Université de Lorraine, Khaldoun SEKTAOUI, architect, Atelier d'Architecture Christian Zoméno, Mustafa AKYUZ, managing director, DEOBAT and Nicolas SCHUSTER, draughtsman, DEOBAT.
This was an ambitious renovation project using digital technology. Although the project remained in 2D BIM, it included data management with the obligation to use the DWG file format in order to be able to align plans with the asset management process desired by the client.
BIM asset management in sight
It all started with the Université de Lorraine's desire to improve its asset management using digital tools. The University was using a tool developed in-house, but wanted to gain in coordination and flexibility by reviewing its tools and processes. The University of Lorraine therefore called on Pôle Build & Connect to act as BIM project manager. Celui-ci helped them carry out an audit, then set up an organization and select the software best suited to their needs, with a view to moving towards BIM-based asset management.
The aim of BIM work on this site was to provide up-to-date plans. This was made possible by the creation of point clouds.
The architect's point of view
The architect selected, Khaldoun SEKTAOUI from the Christian Zoméno architectural practice, has a real interest in BIM and the collaborative methods it enables. So it was with enthusiasm that he embarked on the project, even if the restriction on movement during the confinement period didn't make things any easier. These were particularly complex buildings, and the creation of point clouds made it possible to draw up the models according to a graphic and information charter compatible with the client's ABILA asset management software. He regrets that the other members of the project management team were unwilling to follow suit.
Khaldoun Sektaoui mentions the problem of installing ventilation ducts in low ceiling heights. The digital mock-up made it easier to integrate the ducts of other BEs in complex crossing points.
Although he was initially skeptical about the point cloud, he acknowledges that celui-ci enabled him to obtain the right dimensions and all the data, and that this constituted an initial working basis to facilitate the survey and get an overall view, thus avoiding return trips to the site. As far as he's concerned, the mock-up obliges us to be exhaustive: everything is drawn on it, all the elements are present. Some design offices use it to check or to work on, carpenters use it to cut timber, electricians to check networks.
Quantity management is another advantage. Quantities of cladding, external insulation and other materials are easier to forecast. The point cloud is used as a background plan. Modifications during the project are easier.
The renovation company's point of view
The DEOBAT construction company didn't use the model, but its existence made it possible to produce a very rigorous DCE, with more accurate measurements. DEOBAT also used other digital tools. Mustafa AKYUZ cites the 3D laser for technical facades, millimeter-accurate cladding and 2D layout plans. From the cloud, they were able to extract 2D plans for more precise cladding. Scanning makes it possible to highlight problems and therefore to anticipate them more effectively. Another advantage he points out is the easier detection of flatness defects, important for frame alignment. The use of these tools enables us to anticipate and save time by avoiding the need to wait for scaffolding to be erected. If you see that the carpenter has had to shift his joinery, you can see it and plan ahead. This avoids the cost of reworking sections of wall, and improves lead times.
2D layout plans enable cladding panels to be cut and fixing holes to be drilled directly in the workshop. The job site becomes easier, "like a jigsaw puzzle", as the panels can be screwed on directly.
Deobat would like to do more jobs with BIM, but regrets that there aren't many requests. For him, the internal gains are significant. The plans provided by the client are unreliable, and surveys are still necessary.













No comment
Log in to post comment. Log in.